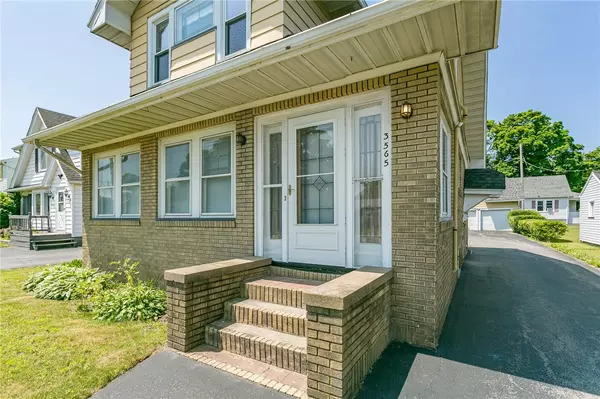For more information regarding the value of a property, please contact us for a free consultation.
Key Details
Sold Price $180,000
Property Type Single Family Home
Sub Type Single Family Residence
Listing Status Sold
Purchase Type For Sale
Square Footage 1,393 sqft
Price per Sqft $129
Subdivision Dewey Ave
MLS Listing ID R1478743
Sold Date 08/17/23
Style Cape Cod,Colonial,Two Story
Bedrooms 3
Full Baths 1
Half Baths 1
Construction Status Existing
HOA Y/N No
Year Built 1927
Annual Tax Amount $4,702
Lot Size 7,496 Sqft
Acres 0.1721
Lot Dimensions 50X149
Property Description
Spacious and gracious describes this lovingly cared for home! This 3 bed, 1.5 bath 2 story cape boasts Original charm & Quality Craftsmanship! High ceilings, Leaded Glass, Gumwood Trim, Crown Molding, Arched Doorways, Built In Cabinets & Hardwood Floors Under ALL Of The Carpet. The large formal dining room can easily fit a table for 10. Living Room has a Gorgeous Fireplace & Giant Mantle w/ Built-In Bookcases. The French doors In the living room open to the enclosed front porch, that can be used as additional living space, or a fantastic home office! Upstairs you'll find 3 Bedrooms with large closets, full bath with tiled tub surround, a built-In linen closet and bonus room with tons of potential. DRY basement, 2 story 2.5 car garage with additional storage, double wide driveway with turn around and plenty of parking! Vinyl windows, Trex back deck, freshly painted, updated flooring, new furnace in ’20. Nothing to do but move in and enjoy! Showings begin Thursday 6/22 @ 10am, Delayed Negotiations until Tuesday June 27th @ Noon.
Location
State NY
County Monroe
Community Dewey Ave
Area Greece-262800
Direction Heading North on Dewey Ave, The house will be on the left between Bancroft Dr. and Brayton Rd.
Rooms
Basement Full
Interior
Interior Features Ceiling Fan(s), Separate/Formal Dining Room, Separate/Formal Living Room, Living/Dining Room, Pantry, Storage, Natural Woodwork
Heating Gas, Forced Air
Cooling Central Air
Flooring Carpet, Hardwood, Laminate, Varies
Fireplaces Number 1
Fireplace Yes
Window Features Leaded Glass
Appliance Dryer, Dishwasher, Electric Oven, Electric Range, Disposal, Gas Water Heater, Refrigerator, Washer
Laundry In Basement
Exterior
Exterior Feature Blacktop Driveway, Deck
Garage Spaces 2.5
Utilities Available High Speed Internet Available, Sewer Connected, Water Connected
Waterfront No
Roof Type Asphalt
Porch Deck, Enclosed, Porch
Parking Type Detached, Driveway
Garage Yes
Building
Lot Description Near Public Transit
Foundation Block
Sewer Connected
Water Connected, Public
Architectural Style Cape Cod, Colonial, Two Story
Structure Type Brick,Vinyl Siding,Copper Plumbing
Construction Status Existing
Schools
School District Greece
Others
Tax ID 262800-060-480-0005-018-000
Acceptable Financing Cash, Conventional, FHA, VA Loan
Listing Terms Cash, Conventional, FHA, VA Loan
Financing Conventional
Special Listing Condition Standard
Read Less Info
Want to know what your home might be worth? Contact us for a FREE valuation!

Our team is ready to help you sell your home for the highest possible price ASAP
Bought with RE/MAX Plus
GET MORE INFORMATION

Andrew Hannan
Broker Associate | License ID: 10301222706
Broker Associate License ID: 10301222706



